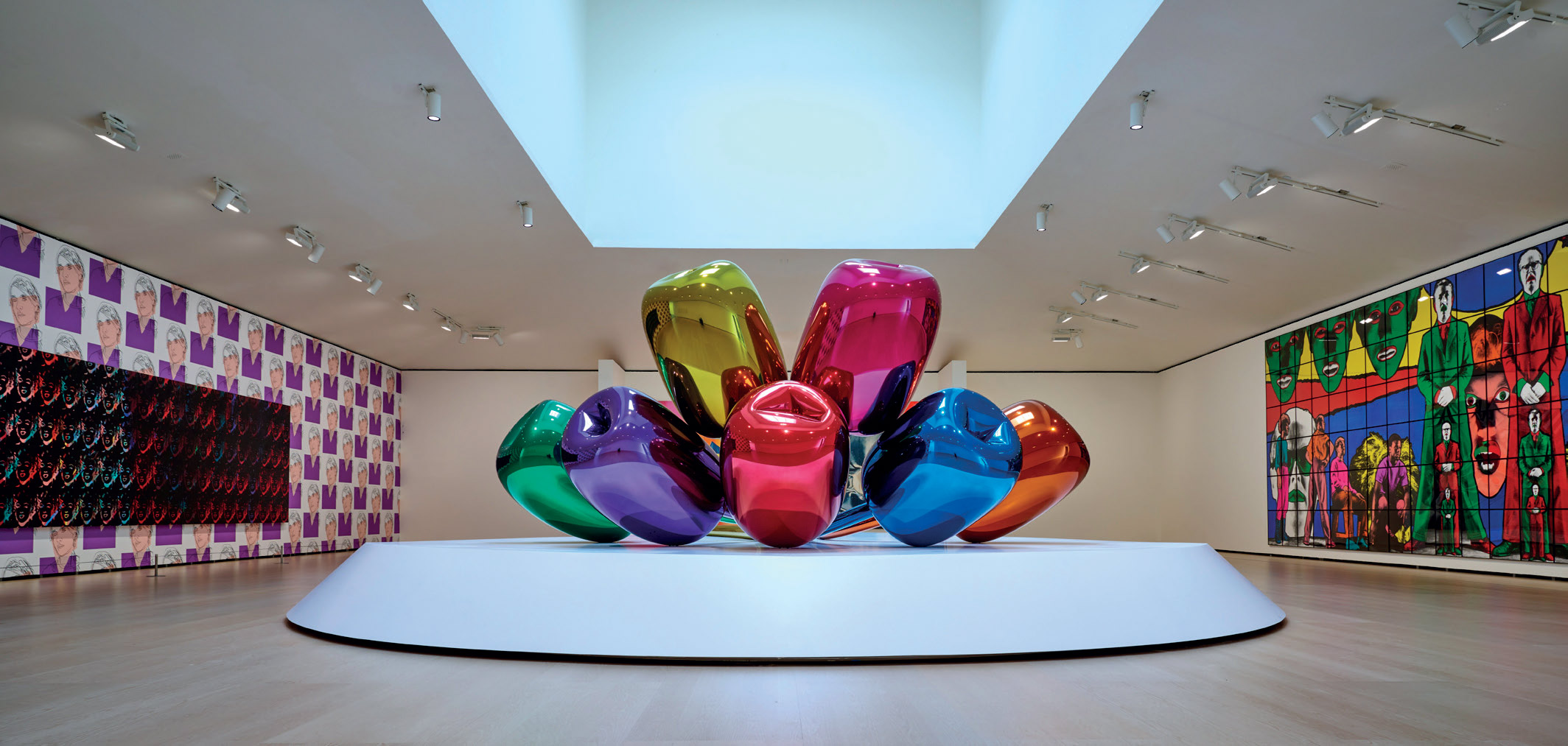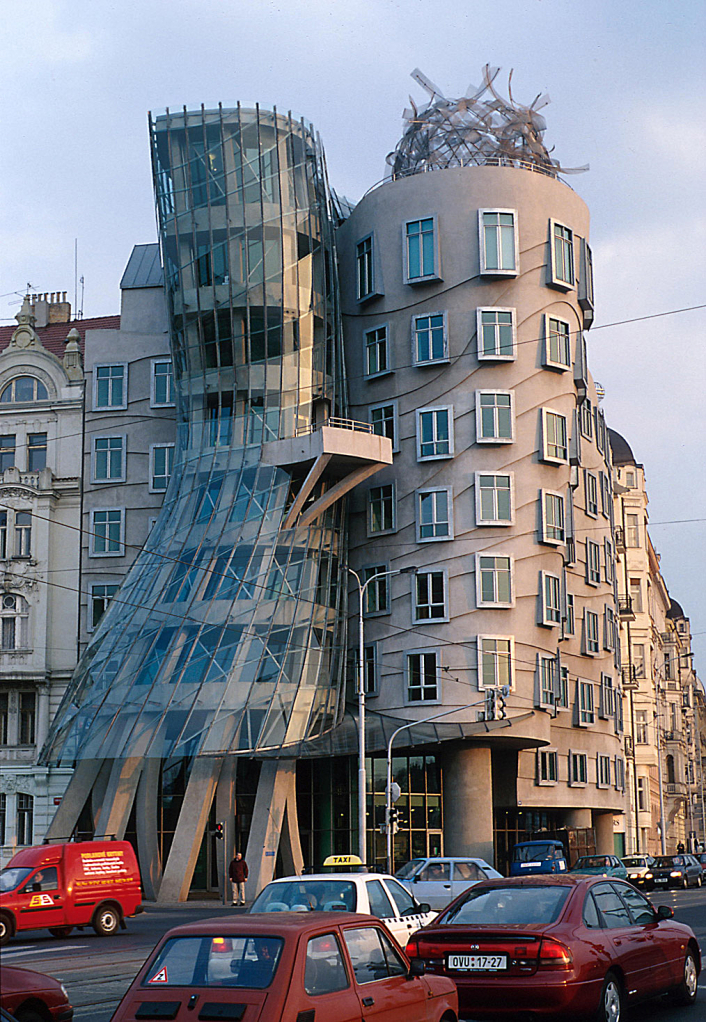Frank Gehry, Architect
10.31.2001 - 04.21.2002
For more than 40 years, Frank Gehry has brought a keen eye and an inventive mind to the methods and materials employed to enclose space, thereby creating the powerful forms that distinguish his work. In so doing, he has changed the way architecture is made.
Born in Toronto, Frank Gehry moved to Los Angeles with his family in 1947, at the age of 17. He opened his first small office there in 1962, and from the beginning, the visual character of that city had a profound impact on his work. Its stucco bungalows, chain-link fences, Spanish tiles, waving palms, and the motion and vast expanse of the Pacific Ocean are all a part of Gehry's architecture. His ability to capture a sense of place continues in his work today, even as the locations of his projects change. His designs in Europe and the Near East-Prague, Berlin, and soon Jerusalem-incorporate an understanding of the old cities, yet never duplicate old forms. Rather, they respond in dialogue with those rich architectural histories.
Gehry came of age in Los Angeles along with a group of artists with whom he shared many ideas, among them Chuck Arnoldi, Larry Bell, Billy Al Bengston, Ron Davis, Robert Irwin, Ed Moses, Ken Price, and Ed Ruscha. His early architectural mentors were Rudolph M. Schindler and Frank Lloyd Wright, while the molded plywood chairs of Charles and Ray Eames inspired his experiments with furniture. Gehry produced a number of significant works in his early career, but it was not until the 1977–78 transformation of his own Santa Monica residence-a small, pink, 1920s wood-shingled house-that he gained the attention of the architectural cognoscenti. Opening the kitchen and dining areas to the sky with cubistic windows and building a house around the house with layers of chain-link fencing, plywood, and corrugated sheet metal placed Gehry in a unique position among his peers.
One of Gehry's early dedicated clients was Loyola Marymount University. For an ongoing project that began in 1978, the architect has been developing a villagelike campus for the university's law school located in an industrial area near downtown Los Angeles. Because the client asked for a design that would refer to classical traditions, Gehry proposed-instead of one large structure-a cluster of buildings, "like an acropolis." Though initially met with skepticism by the faculty, the campus is widely acclaimed and often compared to Thomas Jefferson's exalted University of Virginia campus in Charlottesville.
Gehry's experiments with industrial design have been complementary to his architectural endeavors. Continuing to use unexpected materials in inventive ways, he created two lines of cardboard furniture. The first group, called Easy Edges (1969–73), was streamlined and durable, constructed with thick sheets of cardboard in which single layers were glued one on top of the other, alternating the grain, in the same way that plywood is made. Later, the furniture became more sculptural, made with large, soft flutes of cardboard that were glued by hand and dubbed Experimental Edges (1979–82). In the mid 1980s Gehry created his playful Fish and Snake Lamps (1983-86) with Colorcore, a translucent plastic laminate, which he manipulated to capture the sense of motion that has always intrigued him. And in the early 1990s, Gehry designed his Bent Wood Furniture Collection (1989–92) for Knoll. Based on the method used to make the ordinary bushel basket, the series employs continuous strips of wood to form the shape and supporting structure of the furniture. More than 100 prototypes were made before the final four chairs, two tables, and ottoman were produced. Each, like Cross Check and High Sticking, is named for a term in ice hockey, Gehry's favorite sport.
After the success of the Loyola Law School and other projects such as the Winton Guest House (1983–87) in Wayzata, Minnesota and a 1986 retrospective of his work at the Walker Art Center in Minneapolis, Gehry won the commission to design the Walt Disney Concert Hall (1987–), his first major project in his home city. Sensitive to the fact that acoustics are the heart of a concert hall, he designed the building from the inside out. He began with a convex-box shape for the interior hall, lined it entirely with wood, implemented sail-like ceiling elements, and finally contained it in curved exterior walls clad in stainless steel. The complicated building, which took years to design, is now under construction in the heart of downtown Los Angeles, creating a cultural center together with the Dorothy Chandler Pavilion and the Museum of Contemporary Art.
Long an advocate of collaboration, Gehry has worked with artists Claes Oldenburg and Coosje van Bruggen on several projects, most notably the Chiat/Day Building (1985–91) in Venice, California, and on several projects with sculptor Richard Serra, including a 1996 proposal for the Financial Times Millennium Bridge Competition in London. Recently he has partnered with architect David Childs of Skidmore, Owings & Merrill on a competition proposal for the New York Times Headquarters (2000) and with French architect Jean Nouvel on the ongoing Arena Centre (2000–), a redevelopment project in Prague. By participating in and often initiating these joint ventures, Gehry expresses his belief that architectural variety creates excitement in urban environments. That idea holds especially true in his projects that involve multiple-building complexes, such as the Vitra International Manufacturing Facility and Design Museum (1987–89) in Weil am Rhein, Germany, to which Tadao Ando, Nicholas Grimshaw, Zaha Hadid, and Alvaro Siza each contributed a building.
Gehry's best-known project to date is the Guggenheim Museum Bilbao (1991–97). With this major work, he has gained international renown and a following enjoyed by few architects today. Like many of his other important works-the Frederick R. Weisman Museum of Art (1990–93) at the University of Minnesota in Minneapolis, the Nationale-Nederlanden Building (1992–96) in Prague, and the Experience Music Project (1995-2000) in Seattle-Bilbao is a gateway building. Located on the Nervión River, the building envelops a bridge that leads travelers into and out of the city. With a variety of curvilinear and classical exhibition spaces, the museum offers a dynamic stage for the Guggenheim's exhibitions, and since its opening in 1997, the museum has brought millions of visitors to a revitalized 19th-century city.
Looking ahead at several of Gehry's upcoming projects, the Peter B. Lewis Building, Weatherhead School of Management (1997–) at Case Western Reserve University in Cleveland, Ohio will provide an ingenious building indicative of Weatherhead's Internet-centered curriculum, and the Performing Arts Center at Bard College (1997–) in Annandale-on-Hudson, New York promises to be a vital new venue for orchestral, dramatic, operatic, and dance performances on Bard's campus. When completed, Gehry's proposed design for the Guggenheim Museum New York (1998-), to be located at the foot of Wall Street on the East River, will bring a new artistic vitality to Lower Manhattan. Comprised of approximately 279,000 square feet of public-park space and an interior of 570,000 square feet, the new museum will house performing-arts centers, the Guggenheim's permanent collection, temporary exhibitions, a center for art and technology, and a center for architecture and design.
Frank Gehry, Architect presents nearly 40 of Gehry's most significant works and follows the evolution of his visual language and working process. Throughout the exhibition, many projects are illustrated with Gehry's signature gestural sketches that prefigure the forms to come. Programmatic and process models follow, and final design models and photographs depict the finished works. Within this scheme, the exhibition reveals the all-important interaction between Gehry and his clients and the strong working relationship he has with the many talented members of his staff.
The presentation of the Guggenheim Museum Bilbao project was made possible thanks to the collaboration of Idom, which participated in the construction of the building.
Frank Gehry
Nationale-Nederlanden Building, 1992–96
Prague, Czech Republic
Photo by: Damian Heinisch/Bilderberg/Aurora

